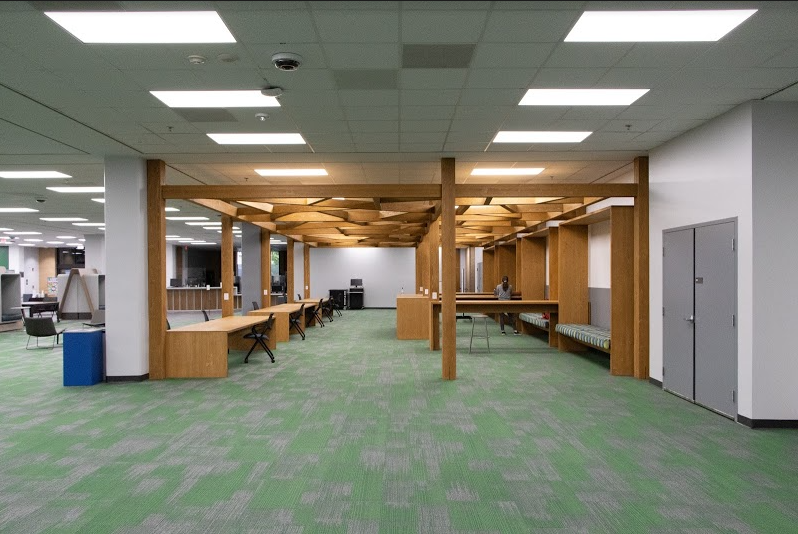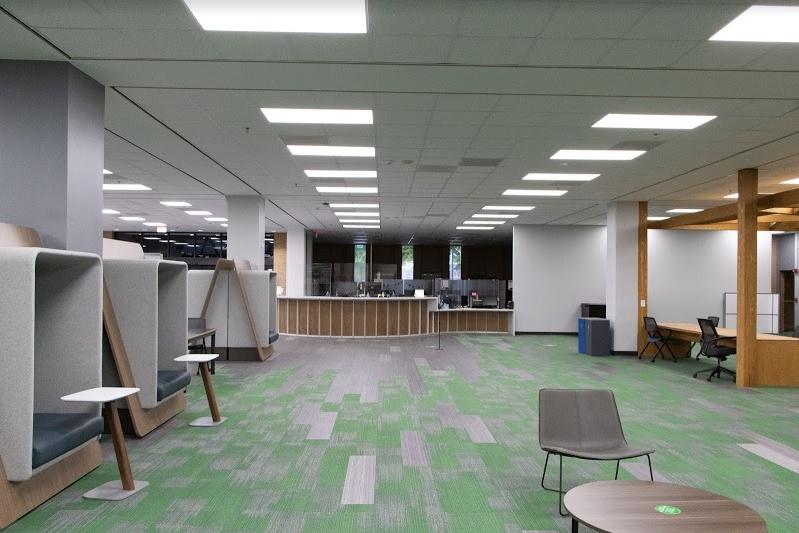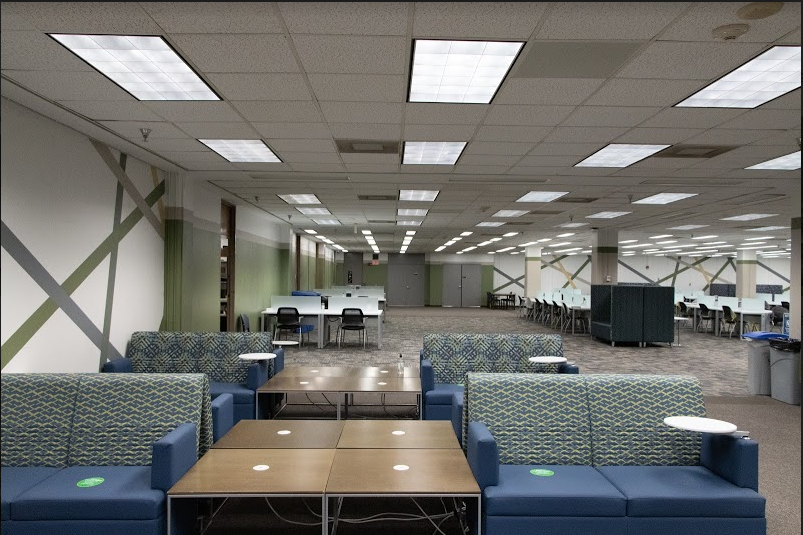Construction and (Non-)Expansion
Construction on Willis Library began in 1968, at the location of the previous football field. The library was designed by the Houston-based Caudill Rowlett Scott architects. Its location near the Union and Hurley Administration Building allowed for the creation of a beautiful library mall where students could walk and gather.
The current library building was originally meant to be the center section of a larger library, with the two additional wings to be built in phases. The construction of the wings was continually put off due to funding limitations. Eventually alternative expansion plans were considered for Willis Library, but the funding was never present to move forward.
Interior Past
The interior of Willis Library has changed markedly throughout the years, with different furniture and design schemes. When it opened in 1971, Willis Library had brightly colored walls of orange, green, red, blue, and magenta. The brightly colored orange, yellow, and green furniture from the 1970s, and the giant painted floor numbers on the walls from the 1980s are the most iconic interior design schemes from Willis Library.
When the library was originally built, a large white sculpture was created by artist Michael Cunningham, to hang from the ceiling on the second floor. The large abstract sculpture was originally supposed to slowly rotate one time per hour. After a few years, the motors used to rotate the sculpture no longer functioned properly, in 1980 the sculpture cracked due to humidity fluctuations, and in 1984 the sculpture was removed for safety.
Interior Present
The most recent renovations in Willis Library have brought modernity to the lower level and first floor. Completed in the summer of 2020, the first-floor renovation changed the location of the service desk, added sleek new flooring, and interesting architectural features. This update also removed offices blocking the windows at the back of the building, removed the glassed in Forum space, and brought the Spark makerspace out into the open for patrons to easily access.
The updates to the first floor and lower level also added new modular furniture and lockers for graduate students.


